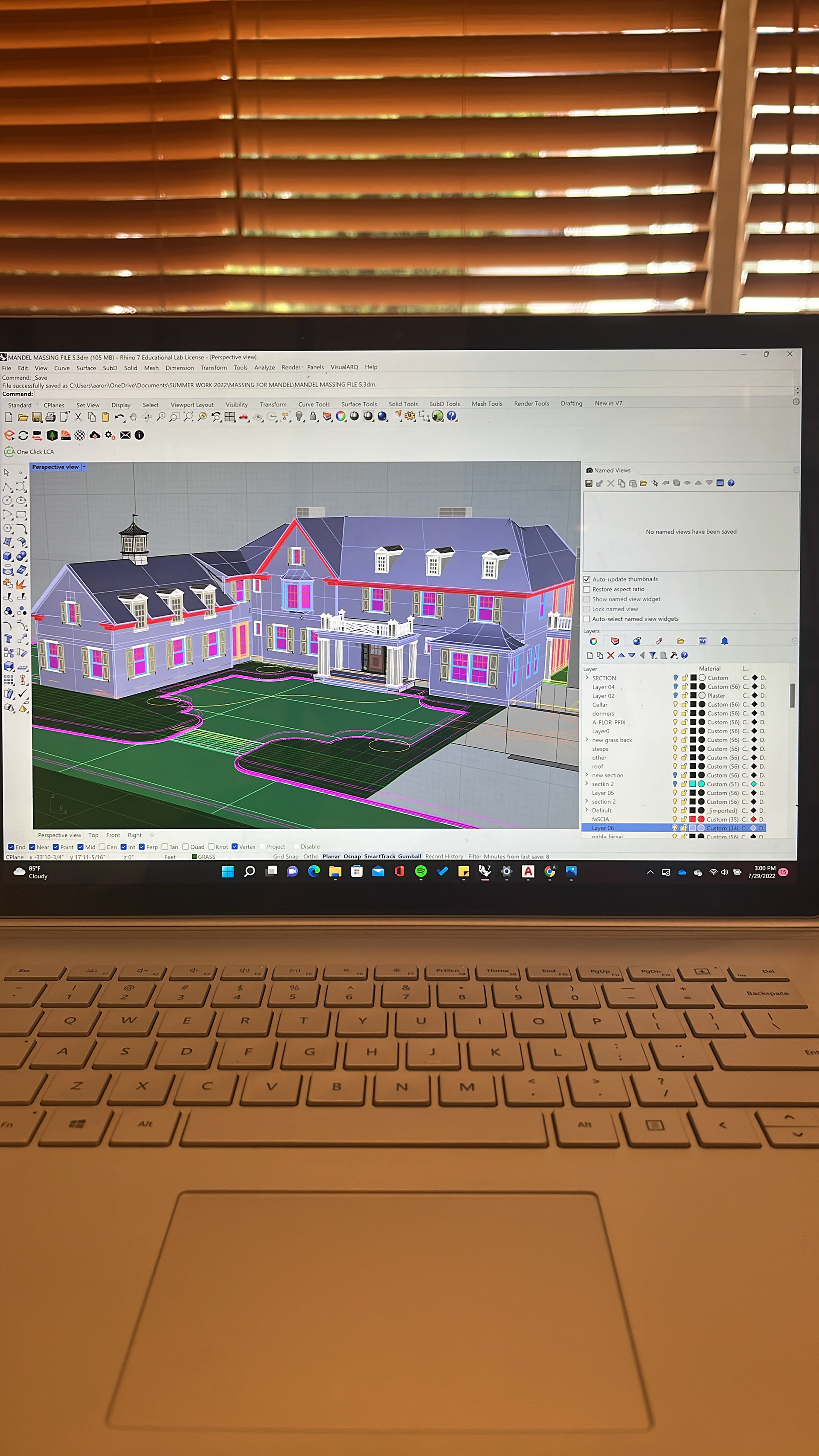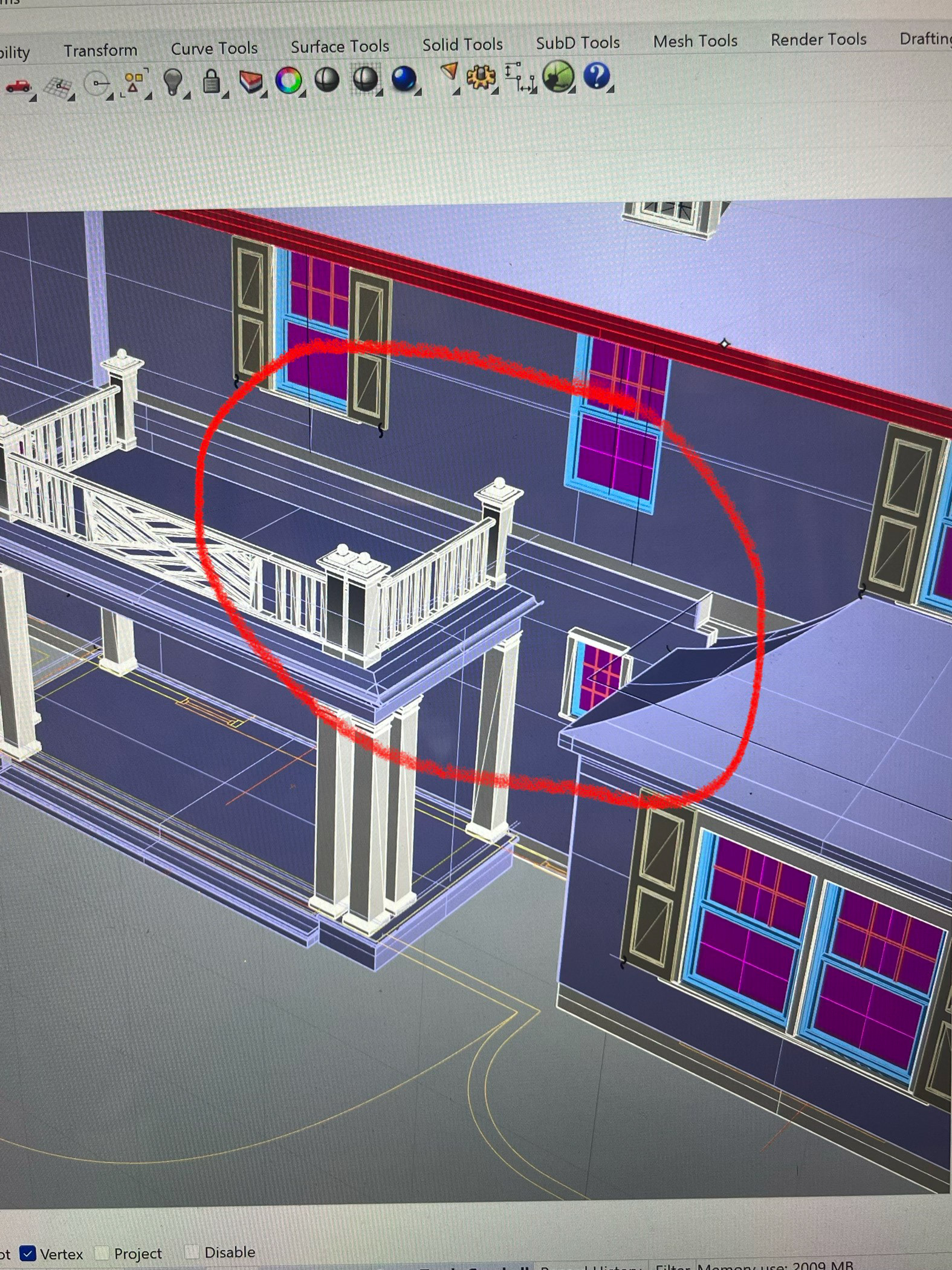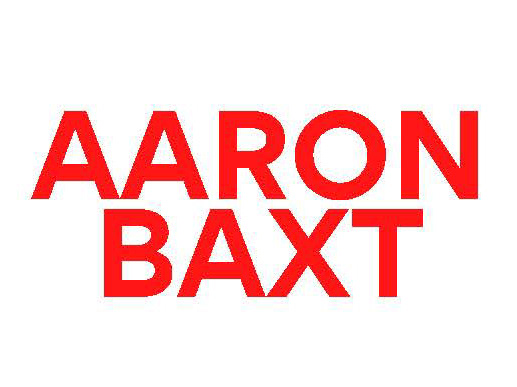During my first summer working as an intern for Schneider Architectural Works, I was immediately given many interesting responsibilities that allowed me to be very hands-on. I was always at job sites, sharing in some of the hard work being done on a pair of large estate residential projects on the North Shore of Long Island, NY. I helped the contractors, plumbers, and electricians dig lines for pipes and conduits, and assisted the lead architect in design meetings with owners. I learned a great deal about town codes, building requirements, and how materials are obtained and transported.
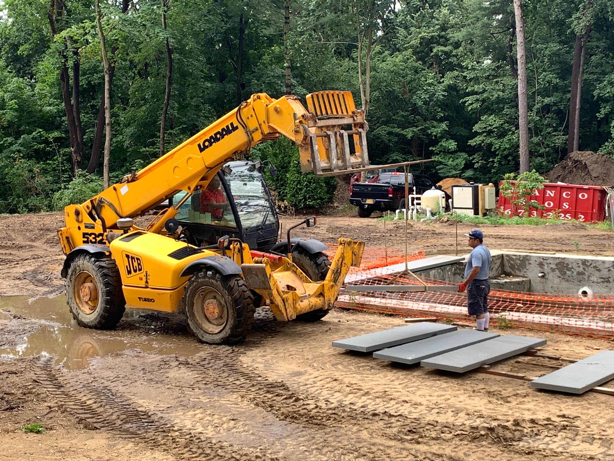
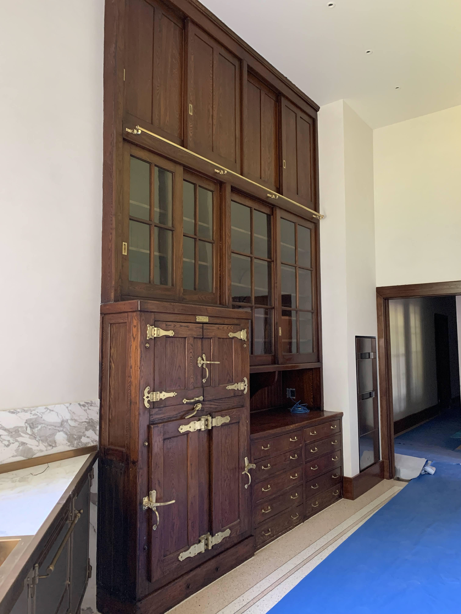
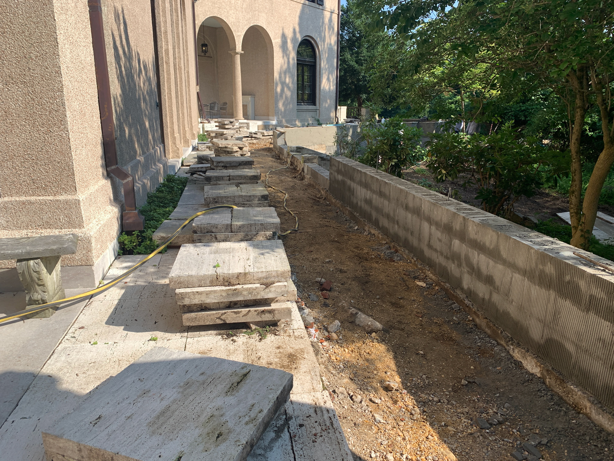
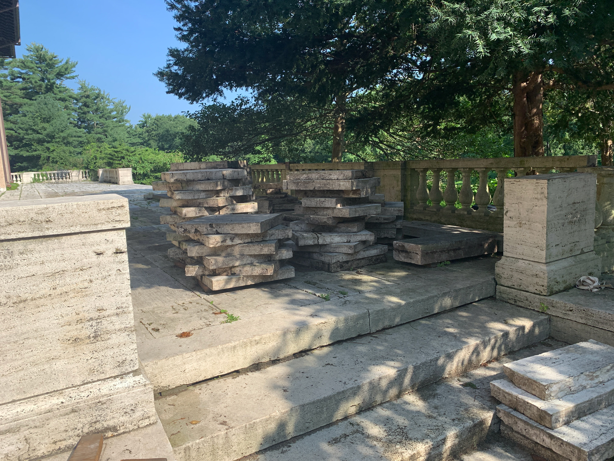
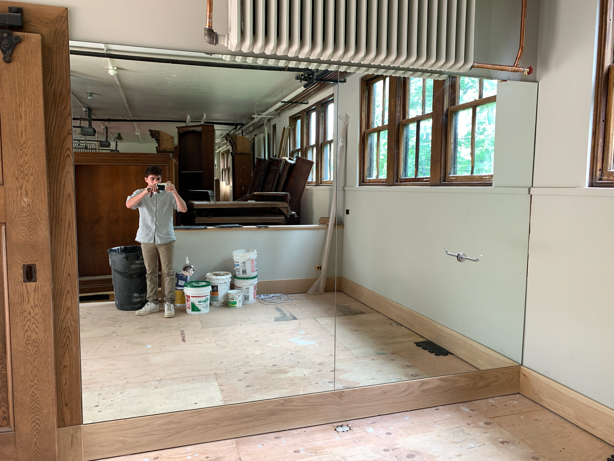
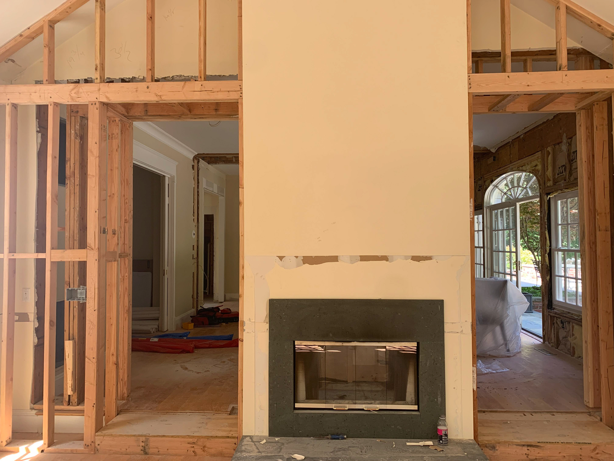
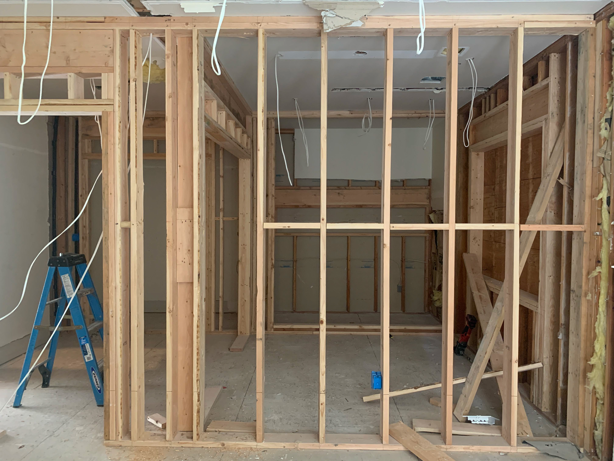
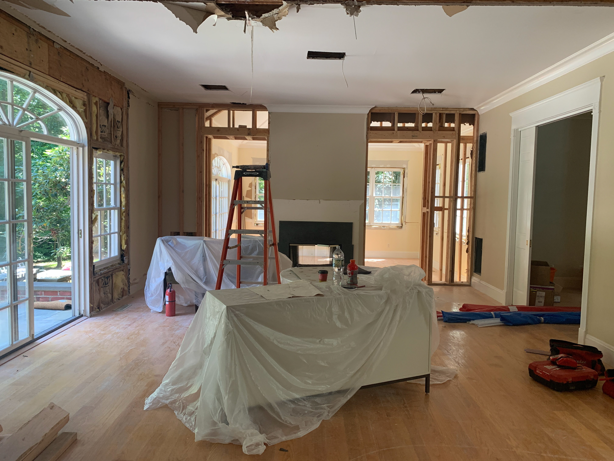
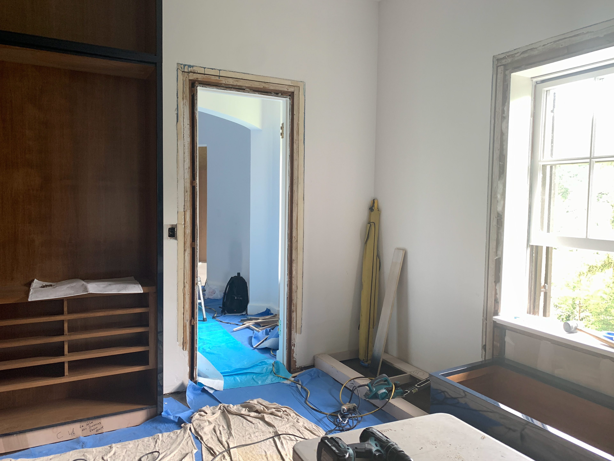
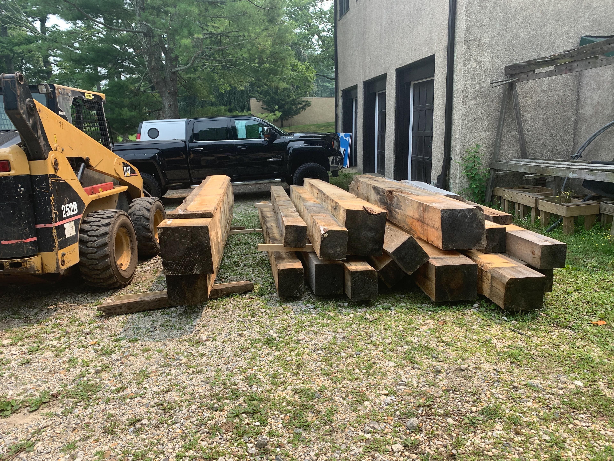
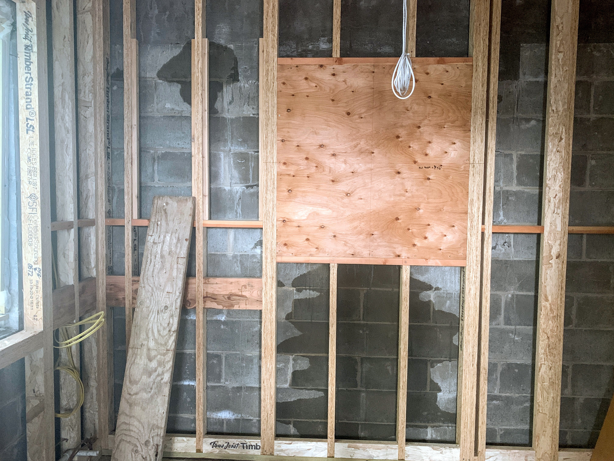
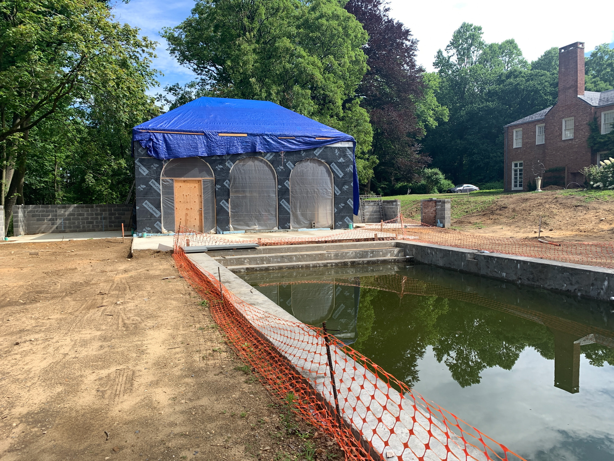
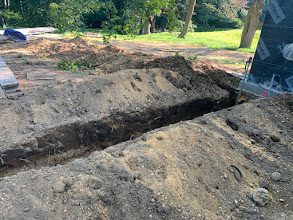
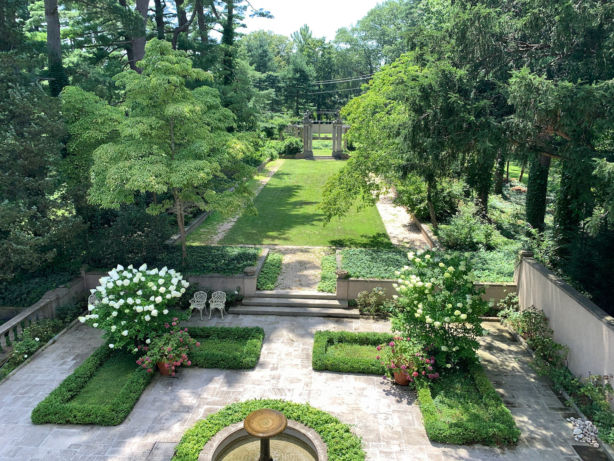
These two videos show the masons placing large bluestone slabs for the pool coping of Sunridge Estate, Old Westbury, NY [Schneider Architectural Works].


After a long day of working on-site... dusty, tired, and happy!
During my second summer with Schneider Architectural, I spent more time working in the office and used AutoCAD, Rhinoceros, and Enscape daily to create mass-model renderings for clients to review during design meetings. As a result, I learned even more about the components of large residential housing projects and how much detail is required when dealing with clients. By the time my time was up, my boss shared with me that he that had received many compliments from clients on the work I did on their behalf.
